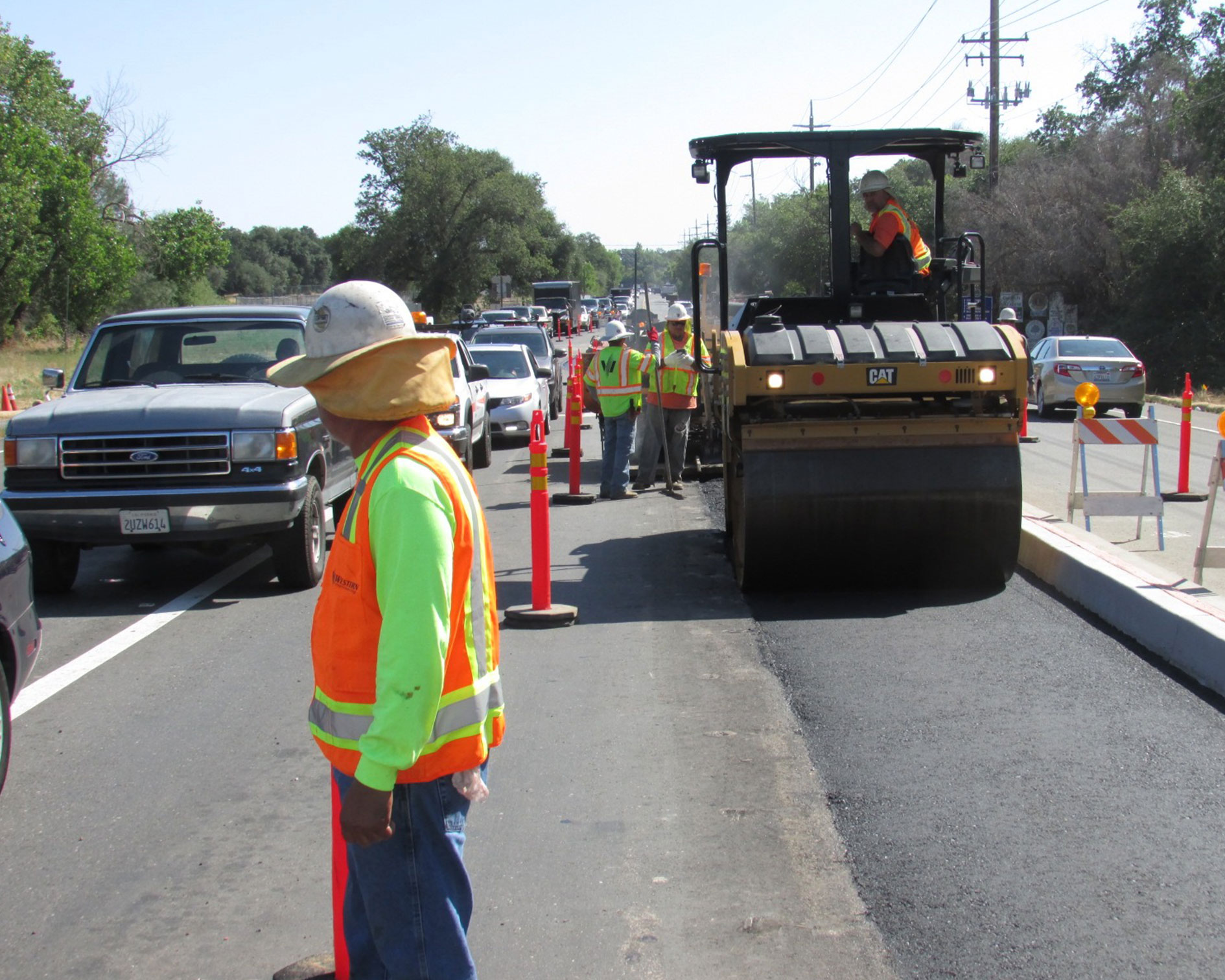Project Overview
As part SAI’s On-Call Construction Management contract with the Town of Loomis, SAI provided full construction management (CM) services, including material sampling and testing through a subconsultant, on this project. SAI provided the Resident Engineer (RE) and Assistant Resident Engineer (ARE) / Inspector for this high-profile streetscape, which involved improved pedestrian and bicycle mobility, infrastructure and aesthetics of a 2.5 block (Phase 1) and 4 block (Phase 3) stretch of downtown Loomis. Domestic water services to all business customers in the area were also upgraded. Work included new sidewalks, curb and gutter, full-depth asphalt reconstruction, asphalt overlays, streetlights, irrigation, landscaping, signing, striping, in-road warning lights, colored stamped concrete, stamped asphalt crosswalks, permeable pavers, and a retaining wall. All of this work had immediate and tangible impacts to the local small business community, and constant public relations and outreach was required on a daily basis and through the entire process. In addition, extensive coordination was required with PG&E, AT&T, PCWA, and SPMUD. The project included grant funding from Caltrans Local Assistance and so oversight and adherence to the Local Assistance Procedures Manual was required. Constant field adjustments from the plans were necessary as the project reconstructed an existing 100-year-old downtown to American with Disability Act (ADA) and Title 24 standards. Existing conditions and slight real-world differences from the design base elevations could impact ADA compliance, so the CM team worked hand-in-hand with the contractor to resolve issues as they came up.


